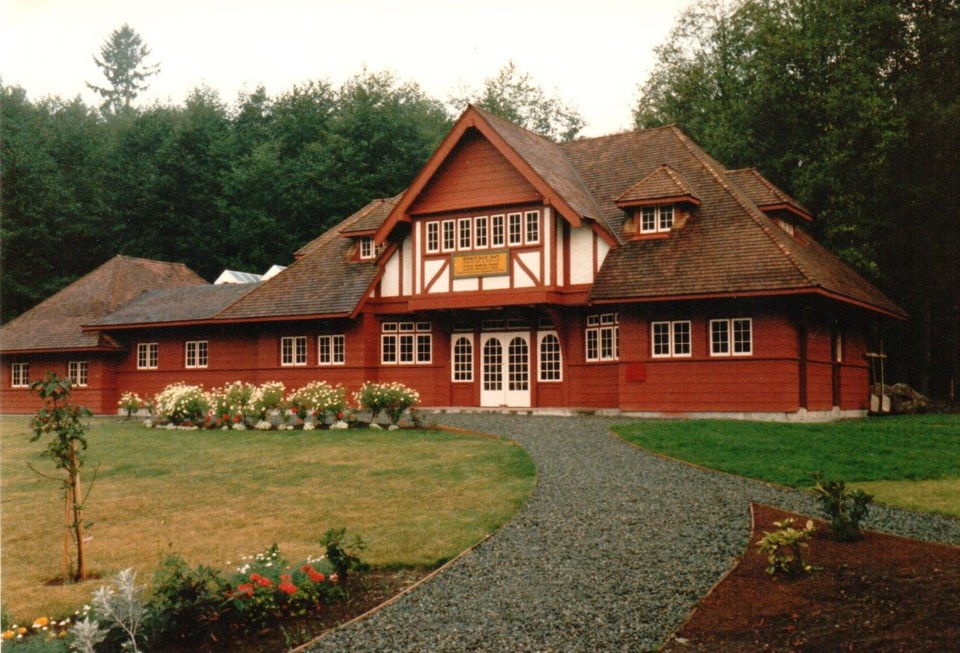What we understand and value about historic buildings can often include more than the fabric, the architecture, its associations and history. The location and position of the building, known as its ‘setting’, can add to what we value about it.
Was this building located at this particular spot on purpose? Defining setting can help us to understand its development through time, how it may have functioned for those who originally built and used it, and how this may differ to how the building is used today.
The library certainly has to boast one of the most desirable spots on Bowen Island, being the first building that you see once disembarking from the ferry. The library welcomes all who come to Bowen this way. It is perhaps no surprise to learn that the building was originally built in 1924 for the Union Steamship Company (USSC) of BC. The public face of the company in architectural form, to welcome visitors arriving to Bowen on one of their ships is the precise reason that the building is situated where it is.
It is noted that the original building, a store and post office for the USSC (the ‘Old General Store’), was originally parallel to the street, but was moved back during restorations in the 1970s, which created its open front garden.
The setting of the building has therefore changed over time and can be summarised as three ‘nested’ layers:
The Garden: A public open space around the library, the garden provides a meeting point, somewhere close to the dock to watch the ferry come in or wait for a visitor.
This is the case today for the library as it would have been when the building was used originally as the Old General Store, where friends would have met, caught up and socialised. This space has remained publicly accessible throughout the building’s many different iterations, as a café, social centre, preschool, theatre, and even a haunted house.
Today, there are benches in the garden and the lawn is kept trimmed, which is inviting in the summer to sit and watch the world go by. It is notable that the library garden is not fenced and has three entrances, allowing easy access from all directions, encouraging people in to the space. The shady deciduous tree to the front, c. 50 years old, was most likely planted when the building was moved back from the road in the 1970s.
The pathways are constructed of brick, more traditional than the asphalt that characterises the vast majority of the Cove, and the colour palette of which blends aesthetically with the clay colouring of the library building to create a rustic character. The car park, whilst not a particularly attractive addition, is a necessary and practical one.
The streetscape: To the side and to the rear of the library, the architecture of the Hearth Gallery compliments it, with its similar steeply pitched ‘mountain resort’ rooflines and matching wood-shingles. Beyond its own garden, the library contributes a historic character to this end of Government Road (Bowen Island Trunk Road), the main commercial thoroughfare of the Cove, and providing an immediate impression off the ferry.
This relationship is reciprocal, with the busy street providing a suitable context for the library as a public building at the heart of an active community. The library is also intervisible with the war memorial.
Bowen Island: Beyond this immediate context, the Marina, Crippen Park, and the forests are all visible to various degrees in views both from within the library as well as from its garden, or on approach along the road. This allows for an appreciation that the library is not set in an urban situation, but on our island.



