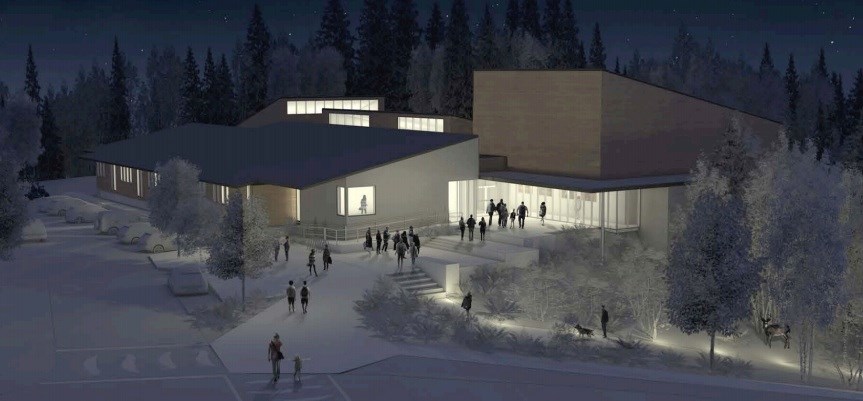Major surveys done by Bowen Island organizations in the past few years point towards the need for community gathering spaces, say members of the Municipality’s Community Centre Steering Committee. The Committee is currently waiting on yet another revision to the proposed Centre’s floor plan, and says that they are for more public feedback to shape the project.
“Right now, we are looking at 14,000 square feet,” says committee member Jacqueline Massey. “The size has gone down in comparison to earlier plans, but also feedback from our launch at Bowfest made a big impact. One of the major changes has been to the performing arts space and its orientation. Having shifted that allows for the creation of a back stage area and also anticipated development on lot 2, below the community centre.”
Massey and Shauna Jennings say their committee has gone to great lengths to ensure they are avoiding the pitfalls that have seen previous community centre plans fail.
“We’ve heard from three former chairs of community centre committees, and they’ve told us that plans have failed because they were too big and unrealizable, because there was not enough support at council, and because the excitement of the people working on the project was quashed by endless reports,” explains Massey. “What’s different now is that we do have the support from council, it is even a key pillar of the 2016 Island Plan. Also, we actually think the size of what we are proposing is quite modest.”
Massey and Jennings say while the committee plans to be ready for all and any federal or provincial funding opportunities that come along, their work is not being held up by the wait.
“We want to get this design finalized, we are developing a business case and an operations budget,” says Jennings. “All of this should be helpful when we actually start to fill out those funding applications.”
In order to get all of those plans finalized, they want more community feedback about how they and their groups see themselves using the space. On November 30, they’ll be holding an open house at BICS with the design committee on-hand to explain the details of the space as it stands.



