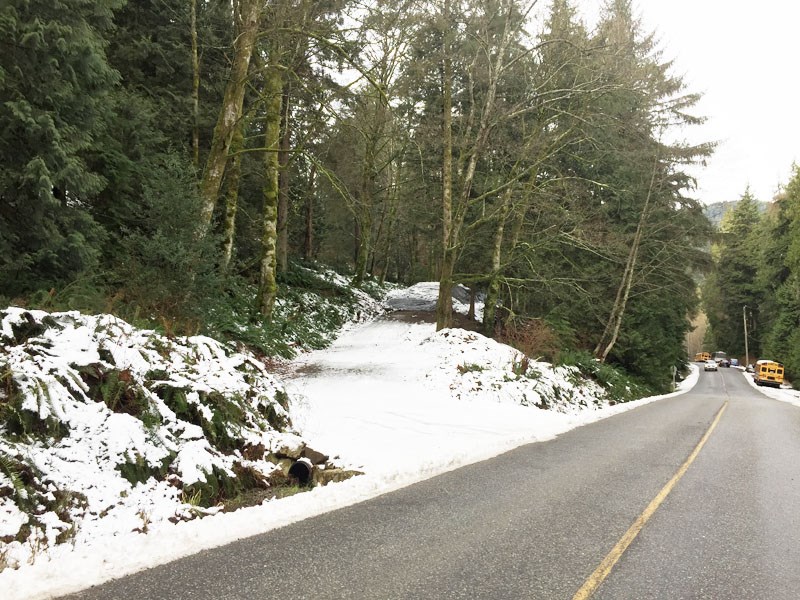“Lot 1” of Bowen’s community lands is one step closer to getting a light industrial overhaul.
Currently zoned as rural residential, council on Tuesday night gave first reading to bylaw amendments to pave the way for development and divvy up into distinct areas the eight-hectare site, which spans the public works yard on Mt. Gardner Road.
In November 2016, council directed staff to prepare amendments to Lot 1 to allow eight rooms for tourist accommodation on the north side of Guild Creek and up to 20 detached or attached primary living units at the southwest corner bounded by Carter Road.
Proposed for the southeastern portion of Lot 1, meanwhile, is light industrial and artisan uses with secondary components such as retail and residential.
Since 2016, Bowen Island Municipality has undergone a public consultation period on the proposed Lot 1 plans, including an open house. Some public feedback was received, along with recommendations from various BIM committees, before draft bylaws for Lot 1 were crafted in the fall.
Area 1, which is slated for some light industrial use, elicited the most community feedback, according to BIM manager of planning and development, Daniel Martin.
Staff presented council with a couple of options for allowing residential units to be melded with light industrial uses in this area, including either having the residential as an accessory or principal use.
How to incorporate residential on the site drove most of the lively council discussion. Pleading for flexibility, Coun. Melanie Mason said she was stumped at why five acres would be allocated to one use “when we have such a need for diverse housing.”
“… I’m not even sure where our BC Housing is going to be located on Lot 2 and how much,” said Mason. “To me that seems to be the priority and not light industrial. I’m not against light industrial I just don’t see where it fits in within our priorities when we have people who are struggling to find affordable housing.”
Coun. Maureen Nicholson countered by saying they are waiting for the provincial budget to be presented before having more fulsome affordable housing discussions related to Bowen.
“At the point when BC Housing is able to say more, there will be more to talk about,” said Nicholson.
Mason remained adamant, saying she wanted to have the discussion now, at which point Mayor Murray Skeels interjected.
Skeels said conversations have been had internally in regards to the community lands, with the highest priority given to affordable housing. Bowen has started a reserve fund, added Skeels, and identified a large area of land available with a sewer line to service it.
Lot 1 is a “totally different” conversation “from our perspective,” said Skeels, adding Bowen has “far, far more land than we have money to build diverse housing.”
Coun. Alison Morse made reference to Artisan Square, where there’s a building with four different commercial uses on the bottom and four different apartments on top, as a good model.
Coun. Sue Ellen Fast said she is in favour of live-work units, where both spaces are occupied by the same person, as long as no one cheats the system.
“Either we want to put consequences in to make it work or I’m in favour of freeing it up … ,” said Fast, adding she wouldn’t mind seeing some affordable and accessible suites on the ground floor.
Creating a sub area within Area 1 to set the light industrial and residential apart was another option on the table, of which Skeels was very much opposed to. Adding residential, he said, defeats the purpose of having a light industrial zone and creates safety hazards for children and noise from trucks and other traffic.
“And the beauty of this area is that it doesn’t infringe on any other residential areas,” added Skeels.
In the end council voted in favour of allowing residential units as an accessory use above commercial spaces in Area 1.
Other proposed amendments for the combined light industrial and residential area included reducing the size of any primary building to 1,000 square metres, and the overall size of Area 1 to allow for a larger buffer area for Terminal Creek and the Terminal Creek Trail. The Area 1 boundary would begin on the east side of the Cove Bay water line.
In Area 2, where the primary housing is proposed, council approved an increase in the maximum unit size to 1,500 square feet, with an average unit size of 1,200 square feet.
In the tourist Lot 4 area, council has decided not to pursue an Agriculture Land Reserve exclusion application, but rather allow a single family home with up to four bed and breakfast bedrooms.
Next steps include bringing more information related to Lot 1 back to BIM committees and hosting a public open house, before the proposal comes back to council for second reading later in the spring.



