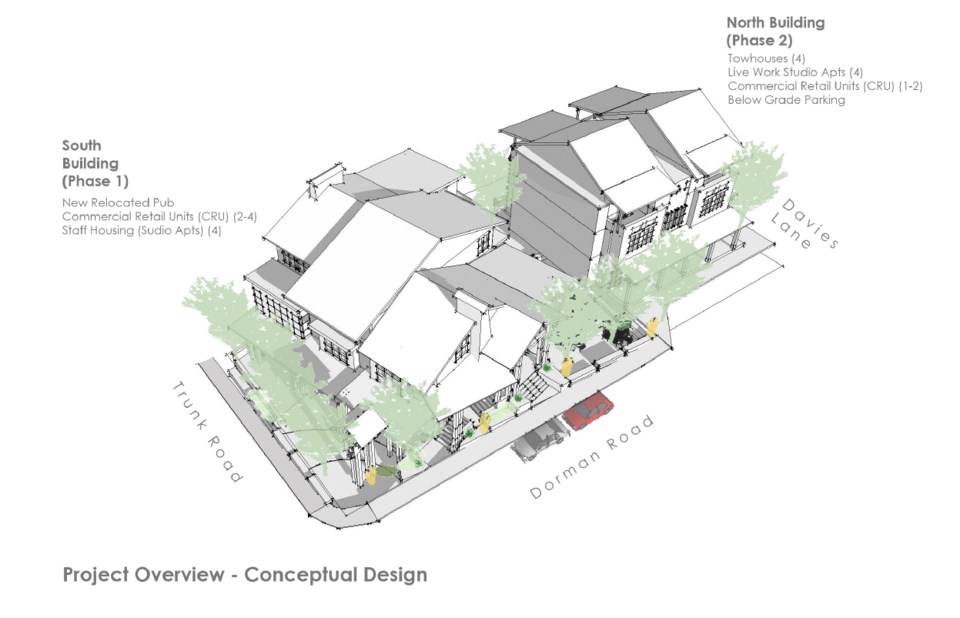Citing yet another extremely supportive and positive public hearing regarding plans to tear-down and rebuild the current Bowen Island Pub, Municipal Planner, Cari St. Pierre, made a recommendation to members of Bowen’s council to pass amendments to the Land Use Bylaw through third reading. The project will see the land on the corner of Bowen Island Trunk Road and Dorman Road built up to include two new buildings – one of which will include a new pub, as well as retail space, the other which will include retail space, and residential space. Although the issue did not come up in the recent public hearing, council discussed the new Pub’s parking situation at length prior to voting in favour of passing the bylaw through third reading.
According to the new zoning changes created to facilitate this project, the new buildings on this lot will be required to create one parking spot for every 60m2 metres of floor area space, as opposed to one spot for every 40m2 of floor area space that other buildings in the Cove must provide. They will also have to provide one spot for every residential space.
The second phase of this development will include underground parking, which at this point, exists nowhere else on Bowen Island, nor in the Land Use Bylaw. In order to accommodate plans for this, the allowable building height of this structure was increased.
Mayor Murray Skeels proposed to council that the bylaw amendment be passed, conditional on the fact that the current parking zoning requirements be met until the phase two building is complete and the underground parking is provided.
“This building that we’re sitting in right now, (Municipal Hall) if this was in Snug Cove it would be required to provide 13 parking spots. Under the revised requirements we’re giving the Pub that would only be 9 parking spots. So I think people should realize that there is no abundance of caution of allowing enough parking in Snug Cove,” Skeels told Council. “I appreciate that if you’re going to put in underground parking, the visuals for the Cove are so much better, but the cost to the applicant is so much greater, that I understand the logic that has gone into reducing the parking requirement. However we have two lots here, the lot that will be built second has the underground parking. So I don’t want to set a precedent where everybody developing property in Snug Cove says the Pub got 60m2 metres for every parking lot so why do I have to supply a parking spot for every 40m2?”
Councillor Alison Morse argued that the condition made no sense, given that, if the second portion of the development is not built, there would be more than adequate space for parking on that part of the property to fulfill the Snug Cove Parking requirements.
Councillor Sue Ellen Fast supported Mayor Skeels’ comments on the basis that despite the best intentions, plans for underground parking may not prove realizable.
In the end, councilLors Morse, Ander, Mason, and Nicholson voted in favour of moving the bylaw forward without conditions. Before the Pub project can get final approval, there are a number of conditions to be met – all of which, says St. Pierre – are well on their way.
Glenn Cormier, co-owner of the Pub, says this week’s decision is good news for the business.
“It’s still a long road to travel with the development permit and some of the advisory panels we need to answer to, but at this point I feel confident investing in the design work necessary to move this project forward.”



