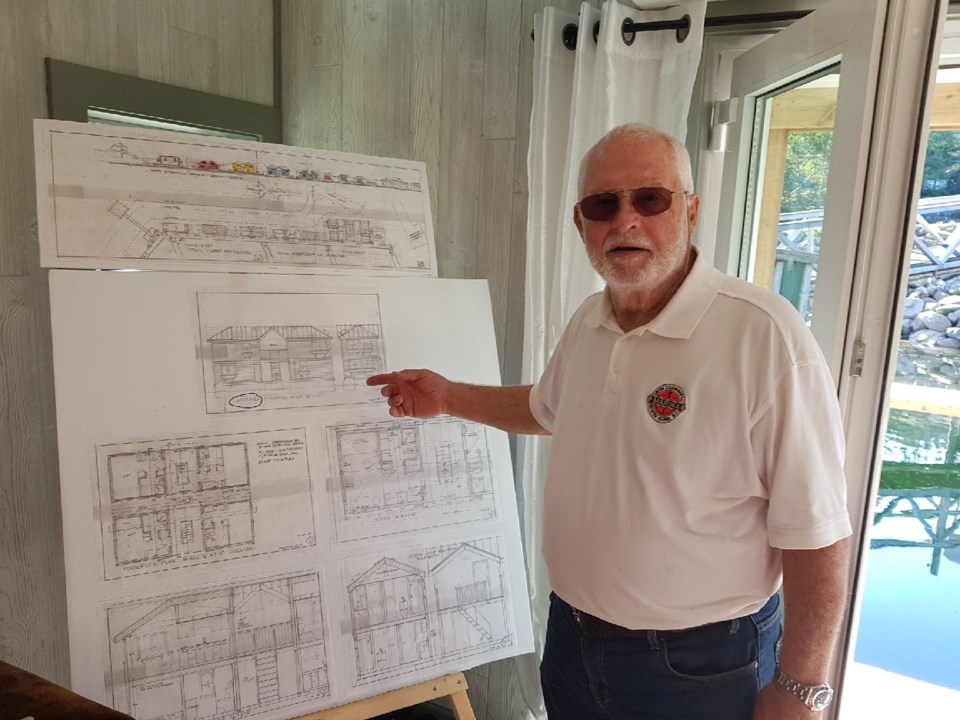The Union Steamship Marina’s efforts to build and put into use six floating housing buildings, collectively numbering as many as 16 separate small-sized dwellings, took a step forward Tuesday, Sept. 25 at a public open house. The floating homes are intended as living quarters for staff at the marina and Doc Morgan’s.
The open house was over a three-hour period and islanders who attended were able to learn more about the proposal from the Marina’s Rondy Dike and Oydis Nickle, with Daniel Martin, the manager of planning and development for the municipality, also on hand.
People were also able to view both the only completed floating house, situated on waters near the Marina office, and a second one now in construction. Attendees were encouraged to fill out a municipal questionnaire seeking their opinion on the project. Martin said some 40 comment forms were filled out, that number considered high.
The proposed amendment to the Land Use By-law that will allow the buildings to operate has had two readings and the open house was a requirement before moving on to a third.
The next step in the process is a public hearing on Monday, Oct. 1 at 7:15 p.m. in the Municipal Hall. The comments gathered at the hearing will be part of the information package given to council who will then decide on the amendment.
The USSC Marina’s intention is to build as many as four duplexes and two four-plexes and they plan to have four of the dwellings completed by spring.
Rondy Dike notes that the floating homes are a unique design supported not by a concrete foundation but in part by two Styrofoam-coated pontoons.
This is one of a number of projects builder Mark Turk has worked in the two-and-a-half years he’s lived and built on Bowen. Turk more often builds larger structures but said he is enjoying the uniqueness of this project, a project he said he loves for its practicality, necessity and for the efficient design of the structures.
The dwellings are being built using SIPS (Structural Insulated Panels). SIPS consist of two structural facings made of OSB (oriented strand board) that sandwich an insulated foam core. Dike said SIPS were chosen for energy efficiency, strength and cost effectiveness.
Each unit has its own septic system, an aerobic three-stage system called Go Green. They will also be backed up to the Cove sewer system.
The first duplex has each of the two suites occupied. Two relatively new employees to Doc’s, executive chef Erik Miller and the manager of Doc’s, Cam Lawton, are comfortably set-up and, as full-time employees, will live there year-round.
Should the amendment be passed and the floating buildings completed, they will house regular employees and seasonal employees. In the winter should there be vacancies due to less of a need for staff housing, the dwellings may be temporarily rented out to non-staff until the greater need for staff housing returns each summer.
The floating units will be designated as affordable housing.



